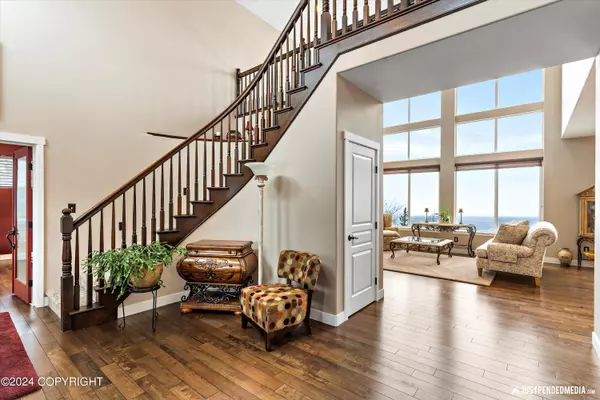For more information regarding the value of a property, please contact us for a free consultation.
19260 Potter Highlands DR Anchorage, AK 99516
Want to know what your home might be worth? Contact us for a FREE valuation!

Our team is ready to help you sell your home for the highest possible price ASAP
Key Details
Sold Price $1,399,000
Property Type Single Family Home
Listing Status Sold
Purchase Type For Sale
Square Footage 3,899 sqft
Price per Sqft $358
MLS Listing ID 24-3576
Sold Date 07/12/24
Style Two-Story Tradtnl
Bedrooms 4
Full Baths 3
Half Baths 1
Construction Status Existing Structure
HOA Fees $49/qua
Originating Board Alaska Multiple Listing Service
Year Built 2016
Annual Tax Amount $15,684
Lot Size 1.478 Acres
Acres 1.48
Property Description
Stunning hillside home on an acre + lot. This thoughtfully designed home takes advantage of breathtaking views. Every window frames a masterpiece. Channel your inner chef in the gourmet kitchen, equipped with top-of-the-line appliances, custom cabinetry & abundant counter space, plus a 15-foot granite island & breakfast bar. Premium finishes, expansive living spaces & high ceilings. Connect with the outdoors for morning coffee overlooking Potter Marsh, enjoy the 566 sq. ft. south-facing Trex deck from sunrise to sunset, relax in the spacious master bath soaking tub and watch the Inlet tides roll in.
Location
State AK
Area 25 - Dearmoun Rd - Potter Marsh
Zoning R6 - Suburban Residential
Direction Seward Hwy South to left on Potter Valley Rd - turns into Potter Heights Dr. There's a fork at Southpointe Ridge - stay left on Potter Heights to Potter Highlands Dr - turn left to 2nd house on left.
Interior
Interior Features BR/BA on Main Level, Ceiling Fan(s), Den &/Or Office, Dishwasher, Disposal, Double Ovens, Family Room, Fireplace, Gas Cooktop, Gas Fireplace, Microwave (B/I), Pantry, Soaking Tub, Vaulted Ceiling(s), Water Softener, Window Coverings, Granite Counters
Flooring Carpet, Hardwood
Exterior
Exterior Feature Covenant/Restriction, Deck/Patio, Garage Door Opener, Home Owner Assoc, Landscaping, Storage, View, Cul-de-sac, Paved Driveway, RV Parking
Garage Attached, Heated
Garage Spaces 3.0
Garage Description 3.0
View City Lights, Inlet, Mountains, Ocean, Unobstructed
Roof Type Shingle,Asphalt
Topography Level,Sloping
Building
Lot Description Level, Sloping
Foundation None
Lot Size Range 1.48
Architectural Style Two-Story Tradtnl
New Construction No
Construction Status Existing Structure
Schools
Elementary Schools Bear Valley
Middle Schools Goldenview
High Schools South Anchorage
Others
Tax ID 0202817500001
Read Less

Copyright 2024 Alaska Multiple Listing Service, Inc. All rights reserved
Bought with Keller Williams Realty Alaska Group
GET MORE INFORMATION




