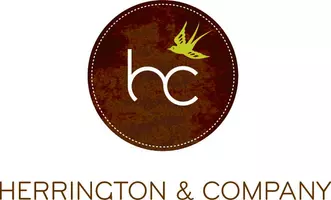For more information regarding the value of a property, please contact us for a free consultation.
3176 S Barn Gable LOOP Wasilla, AK 99654
Want to know what your home might be worth? Contact us for a FREE valuation!

Our team is ready to help you sell your home for the highest possible price ASAP
Key Details
Sold Price $699,000
Property Type Single Family Home
Listing Status Sold
Purchase Type For Sale
Square Footage 2,586 sqft
Price per Sqft $270
MLS Listing ID 24-4351
Sold Date 06/14/24
Style Two-Story Tradtnl
Bedrooms 4
Full Baths 2
Three Quarter Bath 1
Construction Status Existing Structure
Year Built 2019
Annual Tax Amount $8,072
Lot Size 0.645 Acres
Acres 0.65
Source Alaska Multiple Listing Service
Property Description
Beautiful inside and out, this bluff home showcases soaring ceilings, an open, bright, and airy living room with a gorgeous gas fireplace. An impressive kitchen with quartz countertops, custom hood over gas cooktop, tile backsplash, kitchen island has a microwave and serene mountain, bluff, and views of Swan lake from every window! Office, dining room, bedroom, and 3/4 bath on the main floor. Upstairs primary retreat with seating area and a private balcony to soak in mountain, inlet, and lake views. Enjoy the spa-like ensuite with quartz dual vanity. Full hall bath and two generously sized bedrooms upstairs. Luxury vinyl plank flooring throughout bedrooms and living areas. Plenty of storage with room for toys in the 3-car garage and shed. RV parking. The deck off of the living room is perfect for relaxing in the sun & entertaining! Backyard with trail access and garden beds. Meticulously landscaped. Welcome Home!
Location
State AK
Area Wa - Wasilla
Zoning R1 - Single Family Res
Direction Parks Highway N to Trunk Rd; L on Trunk Rd continue to E Nelson Rd; Past Elementary School, L on Barn Gable Lp, Home is on Right.
Interior
Interior Features BR/BA on Main Level, Ceiling Fan(s), CO Detector(s), Den &/Or Office, Dishwasher, Double Ovens, Gas Cooktop, Gas Fireplace, Microwave (B/I), Pantry, Refrigerator, Smoke Detector(s), Vaulted Ceiling(s), Washer &/Or Dryer, Window Coverings, Quartz Counters
Heating Forced Air, Natural Gas
Flooring Ceramic Tile, Carpet
Exterior
Exterior Feature Private Yard, Covenant/Restriction, Deck/Patio, Garage Door Opener, Landscaping, Lot-Bluff, Shed, View, Paved Driveway, RV Parking
Parking Features Attached, Heated
Garage Spaces 3.0
Garage Description 3.0
View City Lights, Inlet, Lake, Mountains, Unobstructed
Roof Type Composition,Shingle,Asphalt
Topography Level,Bluff
Building
Lot Description Bluff, Level
Foundation None
Lot Size Range 0.65
Architectural Style Two-Story Tradtnl
New Construction No
Construction Status Existing Structure
Schools
Elementary Schools Machetanz
Middle Schools Teeland
High Schools Colony
Others
Tax ID 57922B03L106
Acceptable Financing AHFC, Assumable, Cash, Conventional, FHA, VA Loan
Listing Terms AHFC, Assumable, Cash, Conventional, FHA, VA Loan
Read Less

Copyright 2025 Alaska Multiple Listing Service, Inc. All rights reserved
Bought with Berkshire Hathaway HomeServices Alaska Realty
GET MORE INFORMATION


