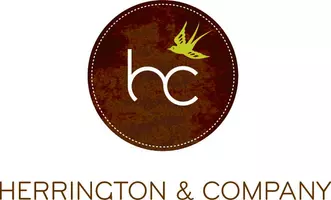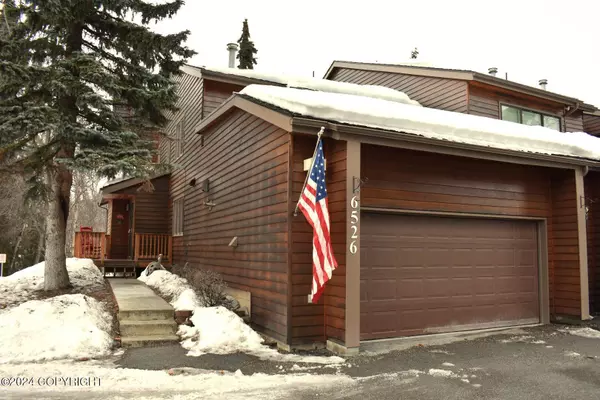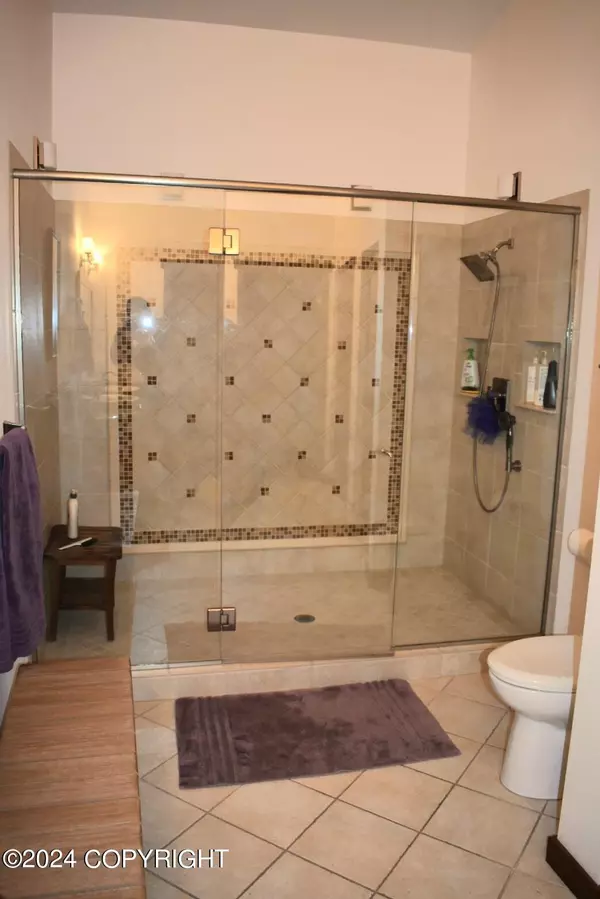For more information regarding the value of a property, please contact us for a free consultation.
6526 Lakeway DR Anchorage, AK 99502
Want to know what your home might be worth? Contact us for a FREE valuation!

Our team is ready to help you sell your home for the highest possible price ASAP
Key Details
Sold Price $530,000
Property Type Single Family Home
Listing Status Sold
Purchase Type For Sale
Square Footage 2,669 sqft
Price per Sqft $198
MLS Listing ID 24-3179
Sold Date 05/31/24
Style Two-Story W/Bsmnt
Bedrooms 2
Full Baths 3
Half Baths 1
Construction Status Existing Structure
HOA Fees $600/mo
Originating Board Alaska Multiple Listing Service
Year Built 1981
Lot Size 2,853 Sqft
Acres 0.07
Property Description
Welcome to this exquisite end unit townhome, where luxury meets convenience in a picturesque setting. This meticulously remodeled townhome boasts an array of sophisticated features and modern amenities, seamlessly blending elegance with functionality. From the sleek hardwood floors to the designer finishes, every detail has been carefully curated to create a sense of refined luxury. The spacious floor plan is ideal for both entertaining and everyday living, with expansive windows that flood the interiors with natural light and frame stunning views of the surrounding landscape. The gourmet kitchen is a chef's delight, featuring high-end appliances, granite countertops, and ample storage space, perfect for culinary enthusiasts. For outdoor enthusiasts, this home offers unparalleled access to a network of biking trails, inviting you to explore the scenic beauty of the surrounding area. With its prime location, access and views of Delong Lake, impeccable design, and array of upscale amenities, this executive style townhome offers the ultimate in luxury living.
Location
State AK
Area 15 - W Tudor Rd - Dimond Blvd
Zoning R1 - Single Family
Direction If coming from Minnesota Drive, head west on Raspberry, right on to Jewel Lake Drive then a left into Lakeway Drive.
Body of Water DeLong Lake
Interior
Interior Features Basement, Fireplace, Gas Cooktop, Range-Downdraft, Range/Oven, Refrigerator, Sauna, Security System, Washer &/Or Dryer, Wet Bar, Wine/Beverage Cooler, Granite Counters
Heating Baseboard, Natural Gas
Flooring Hardwood
Exterior
Exterior Feature Deck/Patio, Home Owner Assoc, In City Limits, Parkside, Waterfront Access, Paved Driveway
Garage Attached
Garage Spaces 2.0
Garage Description 2.0
Waterfront Yes
Waterfront Description Lakefront
View Lake
Roof Type Composition,Shingle
Topography Gently Rolling
Building
Lot Description Gently Rolling
Foundation Slab, None
Lot Size Range 0.07
Architectural Style Two-Story W/Bsmnt
New Construction No
Construction Status Existing Structure
Schools
Elementary Schools Sand Lake
Middle Schools Mears
High Schools Dimond
Others
Tax ID 0110240200001
Acceptable Financing AHFC, Cash, Conventional, FHA, VA Loan
Listing Terms AHFC, Cash, Conventional, FHA, VA Loan
Read Less

Copyright 2024 Alaska Multiple Listing Service, Inc. All rights reserved
Bought with Berkshire Hathaway HomeServices Alaska Realty
GET MORE INFORMATION




