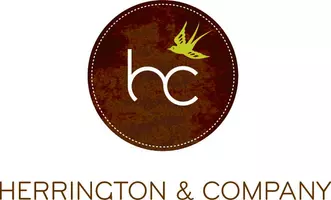For more information regarding the value of a property, please contact us for a free consultation.
11585 Tulin Park LOOP Anchorage, AK 99516
Want to know what your home might be worth? Contact us for a FREE valuation!

Our team is ready to help you sell your home for the highest possible price ASAP
Key Details
Sold Price $725,000
Property Type Single Family Home
Listing Status Sold
Purchase Type For Sale
Square Footage 2,635 sqft
Price per Sqft $275
MLS Listing ID 24-4038
Sold Date 05/29/24
Style Ranch-Traditional
Bedrooms 3
Full Baths 3
Construction Status Existing Structure
HOA Fees $30
Year Built 2006
Annual Tax Amount $9,716
Lot Size 0.289 Acres
Acres 0.29
Source Alaska Multiple Listing Service
Property Description
By appt only - BTV
Impressive and stunning is what you'll say when you pull up to this traditional ranch home. Spared no expense on the renovations and upgrades-beginning with the spacious/secure glass enclosed arctic entry with bench! True open concept with entertaining in mind, 3-sided fireplace, chef's kitchen, stainless steel appliances- 2 ovens, 2 dishwashers, 3 sinks, 2 pull out garbage 2 ovens, 2 dishwashers, 3 sinks, 2 pull out garbage cabinets, stylish lighting throughout. Spacious garage with TONS of quality cabinetry is a MUST-SEE! Recessed lighting around the top of the master bedroom adds a perfect ambiance. Top-end ceiling fans in all bedrooms.
Below are an approximate cost of value-added items:
- Patio furniture, $10,000
- Security equipment, $$$$
- Garage appliances, $1000
- Washer & Dryer $1500
- Levolor Plantation Shutters, $17,000
Location
State AK
Area 30 - Abbott Rd - Dearmoun Rd
Zoning R1 - Single Family
Direction East on O'Malley Road, South on Lake Otis Parkway, East on Tulin Park Loop, home is second on the right. Legal: The Terraces Ph 1 L2 B3
Interior
Interior Features Arctic Entry, BR/BA on Main Level, BR/BA Primary on Main Level, Ceiling Fan(s), CO Detector(s), Den &/Or Office, Dishwasher, Disposal, Double Ovens, Electric, Freezer-Stand Alone, Gas Cooktop, Gas Fireplace, Microwave (B/I), Pantry, Range/Oven, Refrigerator, Security System, Smoke Detector(s), Telephone, Washer &/Or Dryer, Window Coverings, Wine/Beverage Cooler, Wired Audio, Wired Data, Granite Counters, Solid Surface Counter, SBOS Reqd-See Rmks
Heating Forced Air, Natural Gas
Flooring Ceramic Tile, Carpet
Exterior
Exterior Feature Fenced Yard, Cable TV, Covenant/Restriction, Deck/Patio, DSL/Cable Available, Fire Service Area, Garage Door Opener, Home Owner Assoc, Home Warranty, In City Limits, Inground Sprnklr Sys, Landscaping, Road Service Area, Senior-Age Qualified, Shed, Storage, Paved Driveway
Parking Features Attached, Heated
Garage Spaces 3.0
Garage Description 3.0
View Mountains, Partial
Topography Level
Building
Lot Description Level
Foundation None
Lot Size Range 0.29
Architectural Style Ranch-Traditional
New Construction No
Construction Status Existing Structure
Schools
Elementary Schools Spring Hill
Middle Schools Hanshew
High Schools Service
Others
Tax ID 0155312800001
Acceptable Financing AHFC, Cash, Conventional, FHA, VA Loan
Listing Terms AHFC, Cash, Conventional, FHA, VA Loan
Read Less

Copyright 2025 Alaska Multiple Listing Service, Inc. All rights reserved
Bought with Herrington and Company, LLC
GET MORE INFORMATION



