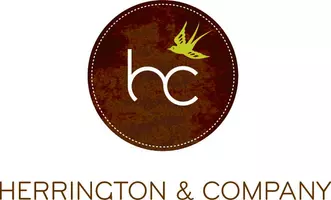For more information regarding the value of a property, please contact us for a free consultation.
7908 Crescent Moon PL #9 Anchorage, AK 99507
Want to know what your home might be worth? Contact us for a FREE valuation!

Our team is ready to help you sell your home for the highest possible price ASAP
Key Details
Sold Price $280,000
Property Type Condo
Listing Status Sold
Purchase Type For Sale
Square Footage 1,273 sqft
Price per Sqft $219
MLS Listing ID 24-4540
Sold Date 05/24/24
Bedrooms 3
Full Baths 2
Construction Status Existing Structure
HOA Fees $280/mo
HOA Y/N Yes
Year Built 2005
Annual Tax Amount $3,800
Source Alaska Multiple Listing Service
Property Description
Act Fast! This charming 3-bed/2-bath condo is ready for you to move right in. Updates include new luxury vinyl plank flooring, new window with a transferable warranty, interior paint, bedroom carpet, and heat system that will ensure your home is well-prepared for Alaska's weather. The kitchen shines with newly painted cabinetry and a modern dishwasher installed in 2021. Upstairs features an open concept floor plan with vaulted ceilings; kitchen, dining, living area and the primary bedroom with custom closets. Downstairs offers an updated bathroom and two bedrooms providing flexibility, with one offering access to a fenced outdoor area and deck, perfect for pets or outdoor enjoyment. Located close to shopping, dining, and trails, this condo embodies the best of Anchorage living. Don't let this chance to own a slice of Southside paradise slip away! All Appliances stay.
Location
State AK
Area 35 - E Tudor Rd - Abbott Rd
Zoning R2M - Multi Family
Direction From Abbott Rd - North onto Lake Otis Pkwy, Right on 80th Ave, Left on Crescent Moon Place, Home on the Left.
Interior
Interior Features BR/BA on Main Level, Ceiling Fan(s), CO Detector(s), Dishwasher, Disposal, Pantry, Range/Oven, Refrigerator, Smoke Detector(s), Soaking Tub, Telephone, Vaulted Ceiling(s), Window Coverings, Laminate Counters, Den &/or Office, Microwave, Washer &/Or Dryer
Heating Baseboard
Flooring Carpet
Exterior
Exterior Feature Fenced Yard, Covenant/Restriction, Deck/Patio, DSL/Cable Available, Fire Service Area, Road Service Area, View, Paved Driveway
Parking Features Attached, Heated
Garage Spaces 1.0
Garage Description 1.0
View Mountains, Partial
Roof Type Composition,Shingle,Asphalt
Topography Level
Building
Lot Description Level
Foundation Poured Concrete, None
Sewer Public Sewer
New Construction No
Construction Status Existing Structure
Schools
Elementary Schools Trailside
Middle Schools Hanshew
High Schools Service
Others
HOA Fee Include Trash,Sewer,Snow Removal,Water,Maintenance Exterior,Maintenance Grounds,Insurance
Tax ID 0141720300901
Acceptable Financing AHFC, Cash, Conventional, FHA, VA Loan
Listing Terms AHFC, Cash, Conventional, FHA, VA Loan
Read Less

Copyright 2025 Alaska Multiple Listing Service, Inc. All rights reserved
Bought with EXP Realty, LLC
GET MORE INFORMATION

