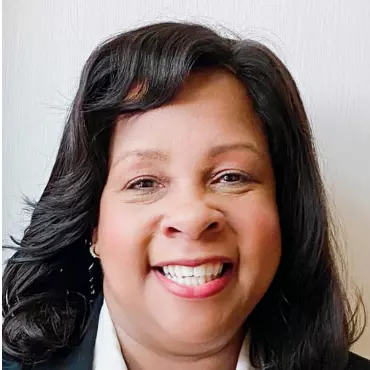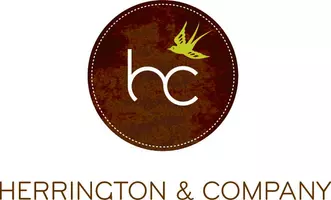For more information regarding the value of a property, please contact us for a free consultation.
2444 S Sweetie Pie ST Wasilla, AK 99654
Want to know what your home might be worth? Contact us for a FREE valuation!

Our team is ready to help you sell your home for the highest possible price ASAP
Key Details
Sold Price $845,000
Property Type Single Family Home
Listing Status Sold
Purchase Type For Sale
Square Footage 4,509 sqft
Price per Sqft $187
MLS Listing ID 24-2522
Sold Date 05/22/24
Style Two-Story W/Bsmnt
Bedrooms 4
Full Baths 3
Half Baths 1
Construction Status Existing Structure
Originating Board Alaska Multiple Listing Service
Year Built 2005
Lot Size 1.800 Acres
Acres 1.8
Property Description
You will cherish this tucked away retreat on sought after Sweetie Pie Street, in the Ranch's Creekside Preserve. Excellent neighborhood and one of the only spots in the area with large lots on a dead end street. This beautiful family home sits on 1.80 acres. The main level has an elegant open concept with a newly remodeled kitchen, high ceilings in the living room a formal dining room w/crown molding, primary suite on the main floor and an office. There is also a cozy sunroom off the kitchen the provides direct access to the back deck. The kitchen has plenty of custom-made cabinet space, quartz countertops, a large island, double sided fireplace, crown molding and a new Thermador cooktop and Bosch dishwasher. The layout is ideal for holiday get-togethers with plenty of prep and serving space. The primary suite features vaulted ceilings, a gas fireplace, and a newly remodeled bathroom (2022) with a soaker tub, tiled shower and double sinks.
Just up the stairs you will find two spacious bedrooms, and a full bathroom. The walkout basement is the perfect area for relaxing weekends or family game night. The lower level has a large room for a home gym, craft room or movie theater. Access to a patio, hot tub area, and beautifully landscaped, fenced backyard. With its own entrance you could easily give visiting guests their own entrance to the guest bedroom with its own bathroom. The entire home provides space for any activity and a lot of additional storage.
The established curb appeal from the front entrance to the backyard looks like it came from Landscape Design Magazine. The retaining wall creates a welcoming environment with built-in flower beds to elevate it's natural surroundings. The fenced back yard creates an exclusive experience for all to enjoy. The access out the backdoor leads you right onto a paver patio that is currently setup with a hot tub and plenty of space for patio furniture. The large custom built tree house (with trap door and slide!) will be the sweet escape for the kids. Don't forget the large storage shed which can double as a seasonal workshop.
The sellers added a private RV parking pad that is on property that allows visiting friends and family to stay onsite during the summer months. Paved Driveway, 3 car garage with 10' Doors, in-floor heat, generator transfer switch recently added, decorative retaining wall, this home has incredible curb appeal front and back.
The 40K remodel in 2021 and 2022 included:
Custom Cherry Cabinets Refinished in the kitchen
New Countertops
Remodeled Island
New Range Top
New Dishwasher
Remodel of the primary bathroom
New glass enclosure for the tiled shower
New Soaker Tub
Items that are negotiable:
Standing Piano
Large Hot tub (1.5 years old)
Pool Table - that converts into a ping pong table
Foosball Table
Location
State AK
Area Wa - Wasilla
Zoning UNZ - Not Zoned-all MSB
Direction N on Glenn to Parks hwy, exit right to Hyer road, turn left, right on Fireweed, left on Fairview Loop, left on Abby blvd, Right on Brome Ave, Right on Creekside Dr, Left on Sweetie Pie Street.
Interior
Interior Features BR/BA Primary on Main Level, CO Detector(s), Den &/Or Office, Dishwasher, Family Room, Gas Cooktop, Gas Fireplace, Range/Oven, Refrigerator, Soaking Tub, Quartz Counters
Heating Baseboard, Natural Gas, Radiant Floor
Flooring Carpet
Exterior
Exterior Feature Fenced Yard, Private Yard, Covenant/Restriction, Deck/Patio, Garage Door Opener, Landscaping, Road Service Area, Sun Room, Paved Driveway, RV Parking, SBOS Reqd-See Rmrks
Garage Attached
Garage Spaces 3.0
Garage Description 3.0
Roof Type Asphalt
Topography Level
Building
Lot Description Level
Foundation None
Lot Size Range 1.8
Architectural Style Two-Story W/Bsmnt
New Construction No
Construction Status Existing Structure
Schools
Elementary Schools Machetanz
Middle Schools Teeland
High Schools Wasilla
Others
Tax ID 55322000L028
Acceptable Financing Conventional, FHA, VA Loan
Listing Terms Conventional, FHA, VA Loan
Read Less

Copyright 2024 Alaska Multiple Listing Service, Inc. All rights reserved
Bought with Berkshire Hathaway HomeServices Alaska Realty
GET MORE INFORMATION




