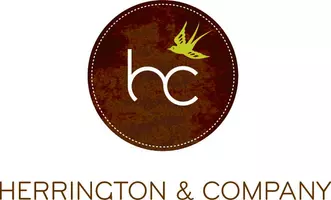For more information regarding the value of a property, please contact us for a free consultation.
7400 E Aspen Ridge RD Wasilla, AK 99654
Want to know what your home might be worth? Contact us for a FREE valuation!

Our team is ready to help you sell your home for the highest possible price ASAP
Key Details
Sold Price $549,900
Property Type Single Family Home
Listing Status Sold
Purchase Type For Sale
Square Footage 2,475 sqft
Price per Sqft $222
MLS Listing ID 24-1510
Sold Date 05/03/24
Style Two-Story Tradtnl
Bedrooms 4
Full Baths 2
Three Quarter Bath 1
Construction Status Existing Structure
Year Built 2006
Annual Tax Amount $5,247
Lot Size 0.940 Acres
Acres 0.94
Source Alaska Multiple Listing Service
Property Description
This 4 bedroom 2.75 bath home has character and charm. There is a bedroom and 3/4 bath on the main level. The wood burning stove is nice for the cold winter months. Enjoy a bath in front of the gas fire place. This home brings in lots of natural light. Has a formal dining area, two living areas, vaulted ceilings, and mud room. It comes with a large shed that offers additional storage. Located in the heart of recreational activities( 4.5 miles from Finger Lake Boat Launch, 1/4 mile to Wolf Lake Public Access, 12 miles to Hatchers Pass). Pebble rocks were hauled in to create an outdoor bonfire space. Please see Disclosure Conflict of Interest in documents. Seller is a licensee.
Location
State AK
Area Wa - Wasilla
Zoning UNK - Unknown (re: all
Direction From Parks Highway take Trunk Road Exit, Take left onto Bogard round about, Right on Engstrom. Engstrom turns into Aspen Ridge, 5th driveway on Right.
Interior
Interior Features BR/BA on Main Level, CO Detector(s), Dishwasher, Family Room, Fireplace, Gas Cooktop, Microwave (B/I), Refrigerator, Smoke Detector(s), Soaking Tub, Telephone, Vaulted Ceiling(s), Washer &/Or Dryer Hookup, Wood Stove, Quartz Counters
Heating Natural Gas, Wood Stove
Flooring Linoleum, Carpet
Exterior
Exterior Feature Poultry Allowed, Private Yard, Covenant/Restriction, DSL/Cable Available, Fire Pit, Landscaping, Lot-Corner, Road Service Area, Shed, Paved Driveway, RV Parking
Parking Features Attached
Garage Spaces 2.0
Garage Description 2.0
View Mountains
Roof Type Shingle
Topography Level,Sloping
Building
Lot Description Level, Sloping
Foundation None
Lot Size Range 0.94
Architectural Style Two-Story Tradtnl
New Construction No
Construction Status Existing Structure
Schools
Elementary Schools Finger Lake
Middle Schools Colony
High Schools Colony
Others
Tax ID 55687B01L008
Acceptable Financing AHFC, Cash, Conventional, FHA, VA Loan
Listing Terms AHFC, Cash, Conventional, FHA, VA Loan
Read Less

Copyright 2025 Alaska Multiple Listing Service, Inc. All rights reserved
Bought with Hometown Realty
GET MORE INFORMATION



