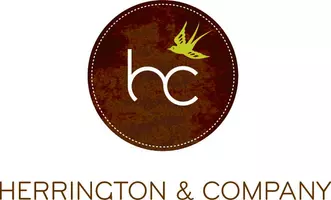For more information regarding the value of a property, please contact us for a free consultation.
6435 S Settlers Bay DR Wasilla, AK 99623
Want to know what your home might be worth? Contact us for a FREE valuation!

Our team is ready to help you sell your home for the highest possible price ASAP
Key Details
Sold Price $549,500
Property Type Single Family Home
Listing Status Sold
Purchase Type For Sale
Square Footage 2,615 sqft
Price per Sqft $210
MLS Listing ID 24-777
Sold Date 05/02/24
Style Two-Story Tradtnl
Bedrooms 3
Full Baths 4
Construction Status Existing Structure
HOA Fees $10/ann
Year Built 2022
Lot Size 0.460 Acres
Acres 0.46
Source Alaska Multiple Listing Service
Property Description
BETTER THAN NEW! This home boasts 2596 SQFT, 3 Beds PLUS Office, 4 Baths and 3 Car Garage. The third bay in the garage has a 10 ft door and is 30 ft deep perfect for all of your alaskan toys! Enjoy the soaring ceilings. The master suite is on the main level but there is also another suite with bathroom upstairs making this the perfect house plan. This home also offers a bonus room for your children to make fun memories! The kitchen is a chef's dream, boasting sleek quartz waterfall countertops, a spacious breakfast bar, and high-quality soft-close cabinetry. Envision yourself hosting a delightful barbecue on the covered trex back porch 17x10.
From the garage, the mudroom welcomes you with a built-in bench and storage, perfect for organizing coats and boots. Adjacent to it is the laundry area, complete with cabinets, shelving, and a sink for hassle-free laundry days. Fridge, washer and dryer included. Come see this home while it lasts!
Location
State AK
Area Wa - Wasilla
Zoning UNZ - Not Zoned-all MSB
Direction Wasilla, Knik Goose Bay to Settlers Bay, go just about a mile and home is on the left. OR Parks Hwy to Vine Road, Right on Knik Goose Bay, Left on Settlers Bay, On the Left
Interior
Interior Features BR/BA on Main Level, CO Detector(s), Den &/Or Office, Dishwasher, Electric, Family Room, Pantry, Range/Oven, Refrigerator, Smoke Detector(s), Soaking Tub, Washer &/Or Dryer, Washer &/Or Dryer Hookup, Quartz Counters
Heating Forced Air, Natural Gas
Flooring Laminate, Ceramic Tile, Carpet
Exterior
Exterior Feature Private Yard, Covenant/Restriction, Deck/Patio, Fire Service Area, Garage Door Opener, Home Owner Assoc, Road Service Area, RV Parking
Parking Features Attached, Heated
Garage Spaces 3.0
Garage Description 3.0
Roof Type Composition,Shingle
Topography Sloping
Building
Lot Description Sloping
Foundation None
Lot Size Range 0.46
Architectural Style Two-Story Tradtnl
New Construction No
Construction Status Existing Structure
Schools
Elementary Schools Dena'Ina
Middle Schools Redington Jr/Sr
High Schools Redington Jr/Sr
Others
Tax ID 56612B14L004
Acceptable Financing AHFC, Cash, Conventional, FHA, VA Loan
Listing Terms AHFC, Cash, Conventional, FHA, VA Loan
Read Less

Copyright 2025 Alaska Multiple Listing Service, Inc. All rights reserved
Bought with CORE Real Estate Group, LLC.
GET MORE INFORMATION



