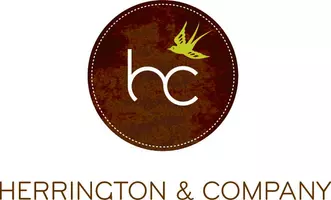4424 E Birch DR Wasilla, AK 99654
UPDATED:
Key Details
Sold Price $845,000
Property Type Single Family Home
Listing Status Sold
Purchase Type For Sale
Square Footage 3,750 sqft
Price per Sqft $225
MLS Listing ID 25-5052
Sold Date 08/20/25
Bedrooms 4
Full Baths 3
Construction Status Existing Structure
Year Built 1985
Annual Tax Amount $5,382
Lot Size 0.980 Acres
Acres 0.98
Source Alaska Multiple Listing Service
Property Description
Location
State AK
Area Wa - Wasilla
Zoning UNZ - Not Zoned-all MSB but Palmer/Wasilla/Houston
Direction Turn Left from Alaska 3 onto N Crusey St. Right onto Bogard Rd. to E Stoney Hollow Dr turn Right. First Right on E Alder Dr. Right on N Willow Dr. Right on E Birch Dr. Property is on the Left.
Body of Water Mudd
Interior
Interior Features Basement, BR/BA on Main Level, Ceiling Fan(s), CO Detector(s), Dishwasher, Electric, Family Room, Pantry, Refrigerator, Smoke Detector(s), Vaulted Ceiling(s), Window Coverings, Quartz Counters
Heating Natural Gas, Radiant Floor, Wood Stove
Flooring Carpet
Fireplaces Type Gas Fireplace
Fireplace Yes
Appliance Double Ovens, Gas Cooktop, Washer &/Or Dryer
Exterior
Exterior Feature Private Yard, Airplane Access, Covenant/Restriction, Dock, DSL/Cable Available, Fire Pit, Fire Service Area, Motion Lighting, Road Service Area, View
Parking Features Paved Driveway, RV Parking, Garage Door Opener, Attached
Garage Spaces 2.0
Garage Description 2.0
Utilities Available Cable TV
Waterfront Description Lakefront
View Lake
Roof Type Composition,Shingle,Asphalt
Topography Level
Porch Deck/Patio
Building
Lot Description Waterfront Access, Waterfront, Level
Foundation None
Lot Size Range 0.98
Sewer Septic Tank
Construction Status Existing Structure
Schools
Elementary Schools Finger Lake
Middle Schools Colony
High Schools Colony
Others
Tax ID 1101B22L015
Acceptable Financing 1031 Exchange, AHFC, Cash, Conventional, FHA, VA Loan
Listing Terms 1031 Exchange, AHFC, Cash, Conventional, FHA, VA Loan

Bought with Elite Real Estate Group
GET MORE INFORMATION



